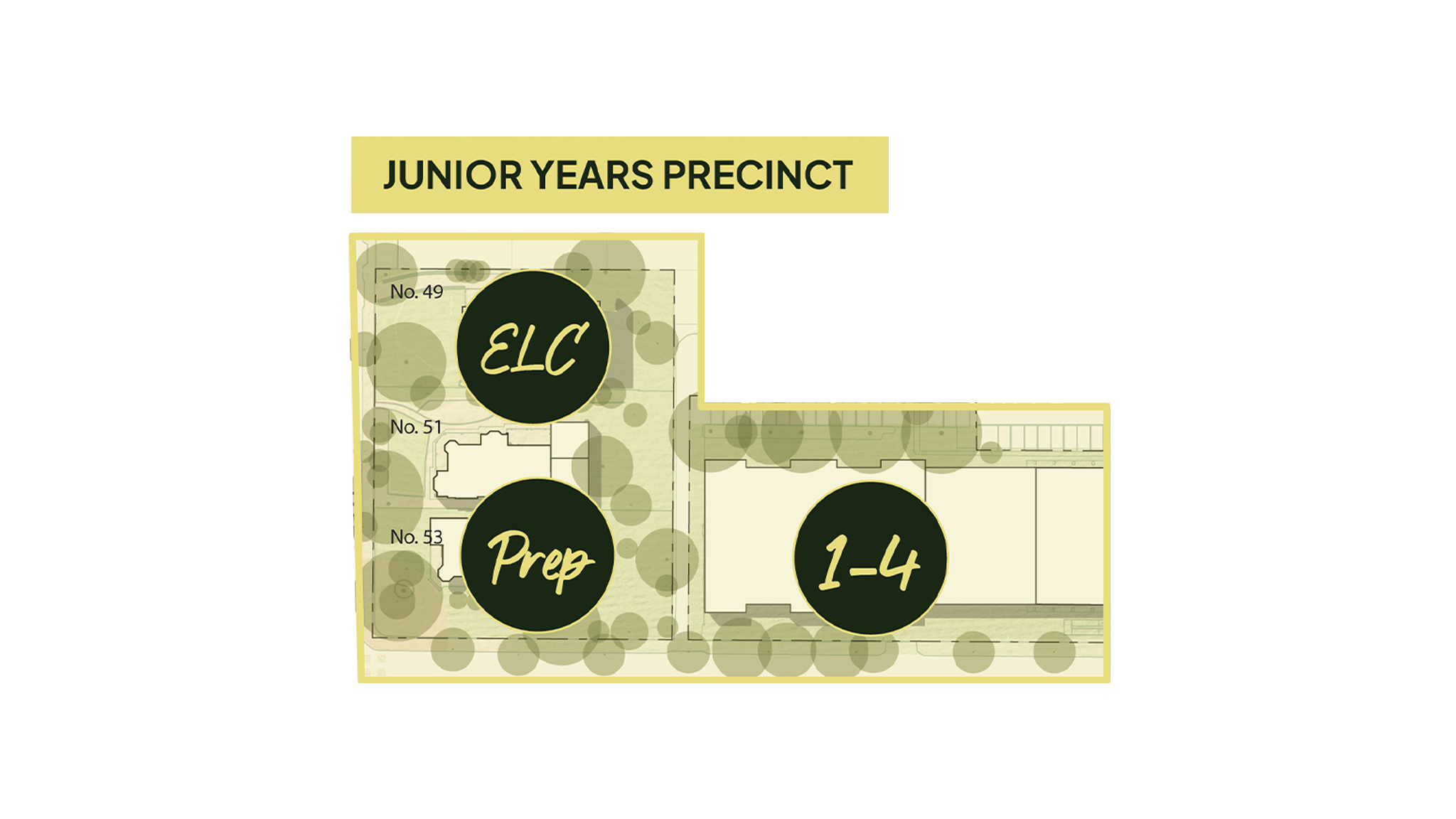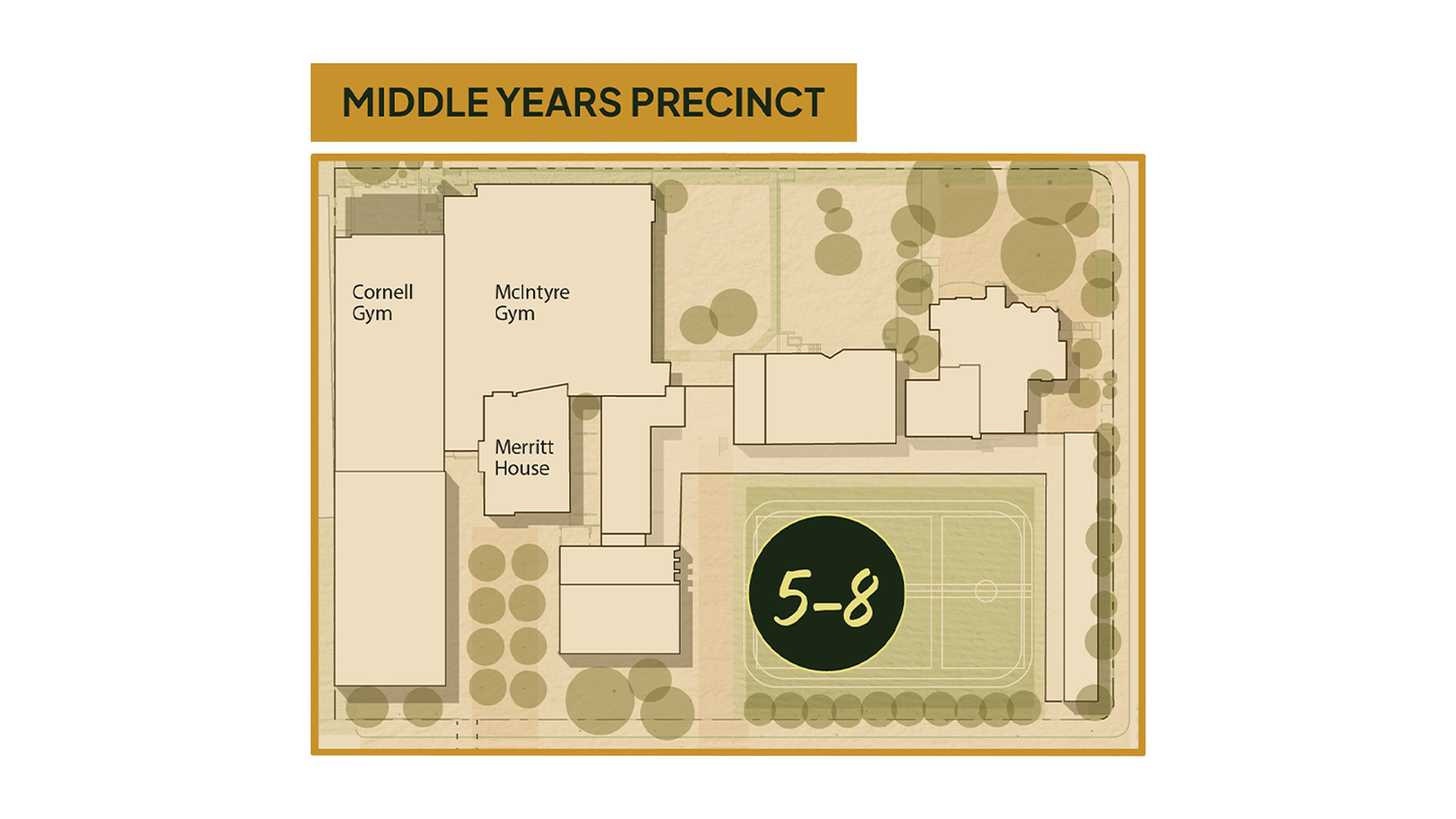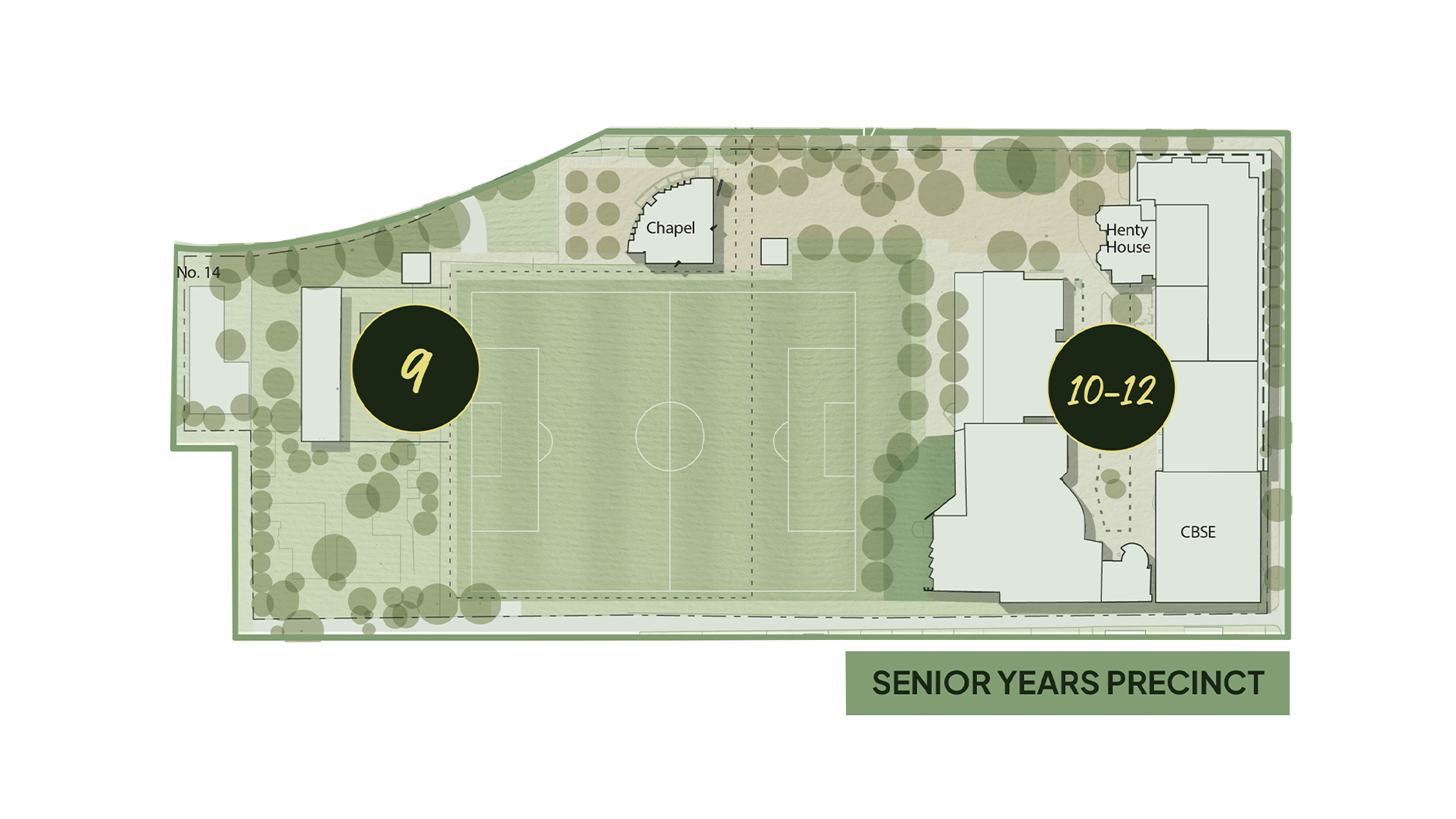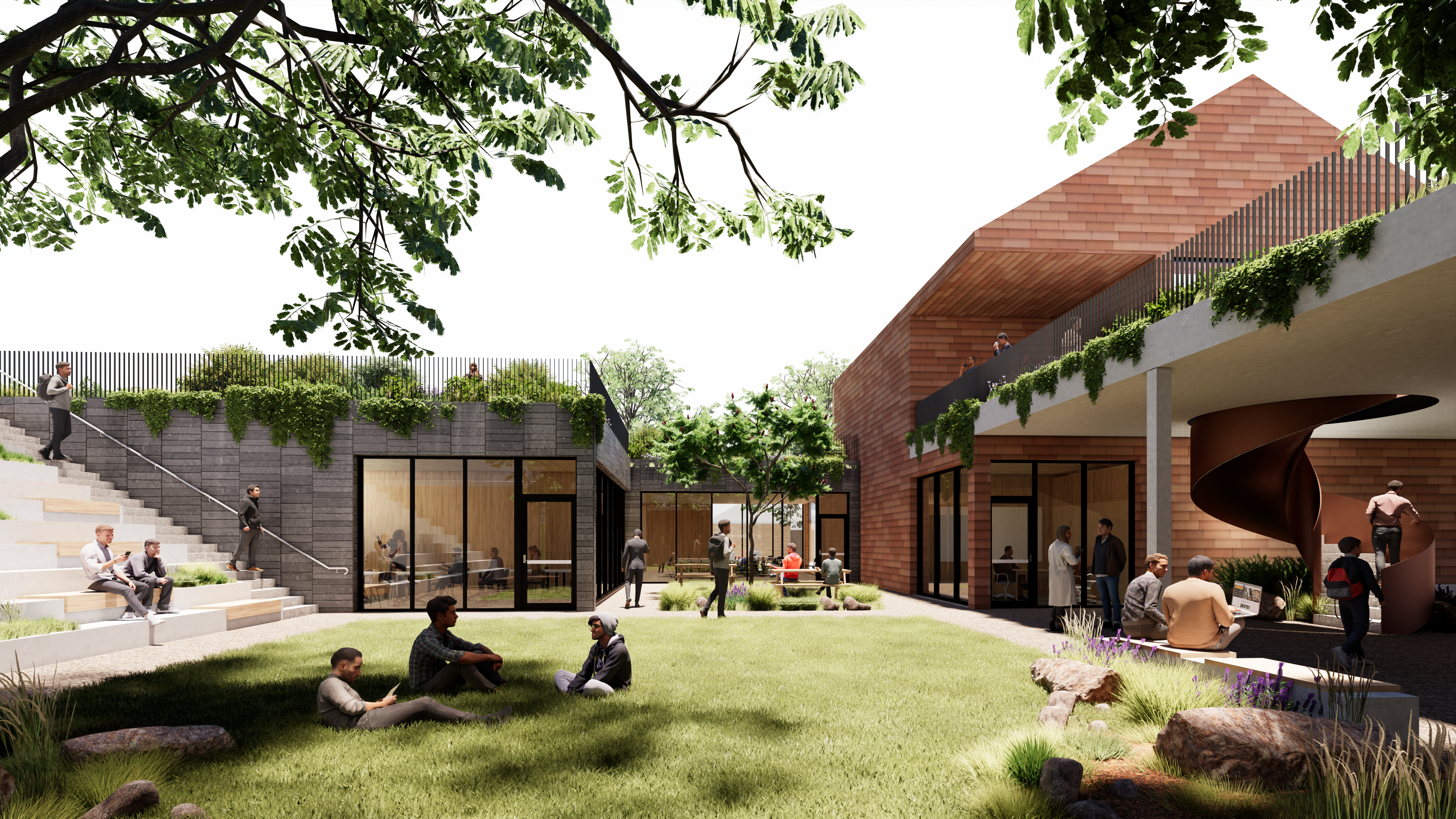Masterplan Precincts
Our vision for precincts dedicated to every age and stage.
- Home
- |
- About Trinity
- |
- About
- |
- Masterplan Precincts
- Home
- |
- About Trinity
- |
- About
- |
- Masterplan Precincts
Learn more about each of the precincts
Bulleen Pavilion
A VISION FOR THE MARLES PLAYING FIELDS
The 63 acres of land at Bulleen have been affectionately referred to as “the jewel in the crown” of Trinity across its 40-year history. A short bus ride from the Kew campus, the sprawling grounds support the extensive and growing sport programs that continue to produce skilled, passionate and considered sportsmen that are proud to represent the green and gold on and off the field.
At the centre of the Bulleen grounds is the pavilion – a space to gather, connect with and support our young people as they aim to become the best version of themselves.

The time has come for a facility at Bulleen that truly reflects the evolving needs of our students. The reimagined design of the Bulleen Pavilion at the Marles Playing Fields represents a transformative step forward for our school community.
The new pavilion has been designed with purpose to accommodate the students, families, visiting teams and supporters of today and tomorrow. Larger and with greater functionality, it will ensure that every student, staff member and guest who walks through its doors experiences the very best of what Trinity has to offer.
Junior Years Precinct
A VISION FOR ELC – YEAR 4
The Junior Years Precinct will be comprised of a new Early Learning Centre, Prep building and Years 1-4 precinct utilising the historic Wellington Street properties and the area south of the Peter Crawley Centre for the Arts.
The heritage homes align with the Reggio Emilia philosophy for the ELC program, whilst geographically aligning the 3 and 4-year-old Kindergarten program with Prep. The new vertical facilities for Years 1 to 4 will be constructed on the adjacent land providing purpose-built early years learning and play spaces.

Being connected to a new Recital Hall and the Peter Crawley Centre for the Arts will provide excellent integration to the music program and assembly spaces.
A playground, terrace and treetop play space will ensure all ages and experiences are catered for.
This precinct responds to the strategic concepts of ensuring our youngest students are educated in an environment that is safe, caring and responsive to their specific learning and developmental needs.
Middle Years Precinct
A VISION FOR YEAR 5 – YEAR 8
Upon the establishment of the new Junior School Precinct, the Middle Years cohorts can be brought together in reimagined spaces on the existing Junior School site
Suitable learning environments will be established in consideration of their age and stage of development.

This precinct will support our cross-age student mentor and leadership programs, whilst ensuring new students to Trinity in key intake years (Year 5 and Year 7) enjoy successful transitions into the program.
The precinct will also provide enhanced passive and active recreation spaces for this age group with access to sporting and drama facilities on their doorstep.
Senior Years Precinct
A VISION YEAR 10 – YEAR 12
With the relocation of Years 7, 8 and 9 students, the Senior Years Precinct will create a VCE area conducive to their learning and wellbeing needs, whilst enhancing the arrival and academic experience for all senior students including Ruyton Girls’ School students participating in the Coordinate Program.

Enhanced learning spaces, gathering and breakout areas to complement the Rick and Elizabeth Tudor Centre for Contemporary Learning, in addition to enhancing specialist faculties across the precinct, will ensure we prepare our senior students for their various pathways.
Charles Street would also be transformed to allow for safe pedestrian movement between the precincts.
South Precinct
A VISION FOR A YEAR 9 VILLAGE
Within the South Precinct, The Village will be a new home for the Year 9 cohort that provides an environment suited to this age situated in what was commonly known as “frogs hollow”.
The precinct will allow for a range of pedagogical approaches to be taken within the learning spaces promoting various subject elective options and wellbeing program opportunities. These environments will be coupled with a series of connected learning gardens that promote environmental sustainability, community and connection to country.
The students will still access the Senior School for various specialist subjects, recreation facilities and the Rick and Elizabeth Tudor Centre for Contemporary Learning, but their primary home will be in The Village.

The development also incorporates the construction of a major staff carpark under the Birrell Oval, complete with end of trip facilities, wet weather sport practice facilities and a new home for our Property and Grounds team.
This will reduce staff vehicles from the various public and private parking zones around the school and enable a safer traffic environment for set-down and pick-up times and for neighbouring residences.
School Community Precinct
A VISION FOR MUSIC, SPORT AND EVENT FACILITIES
The Peter Crawley Centre for the Arts (CFA) and the Cotham Road site are included in the School Community Precinct.
Music Recital Centre
The Masterplan prioritises the establishment of a new Music Recital Centre on the southern end of the CFA that will seat approximately 250 patrons for various musical and school-based events. Refurbishment of the CFA levels to accommodate the expansion of music and relocation of the arts faculty to the Senior Precinct forms part of the vision.
Sport and School Community Centre
The Cotham Road site will be home to a new Sports and School Community Centre. A new Olympic-sized indoor pool will be used for lessons and sports, basketball (multi-purpose) court, gyms and training rooms.
The facility will also house a new event centre for various school activities adjacent to a rooftop multi-sports synthetic pitch.

Progress updates will be communicated via this page as planning for these projects unfolds.
For enquires relating to the Masterplan, contact businessdirector@trinity.vic.edu.au
