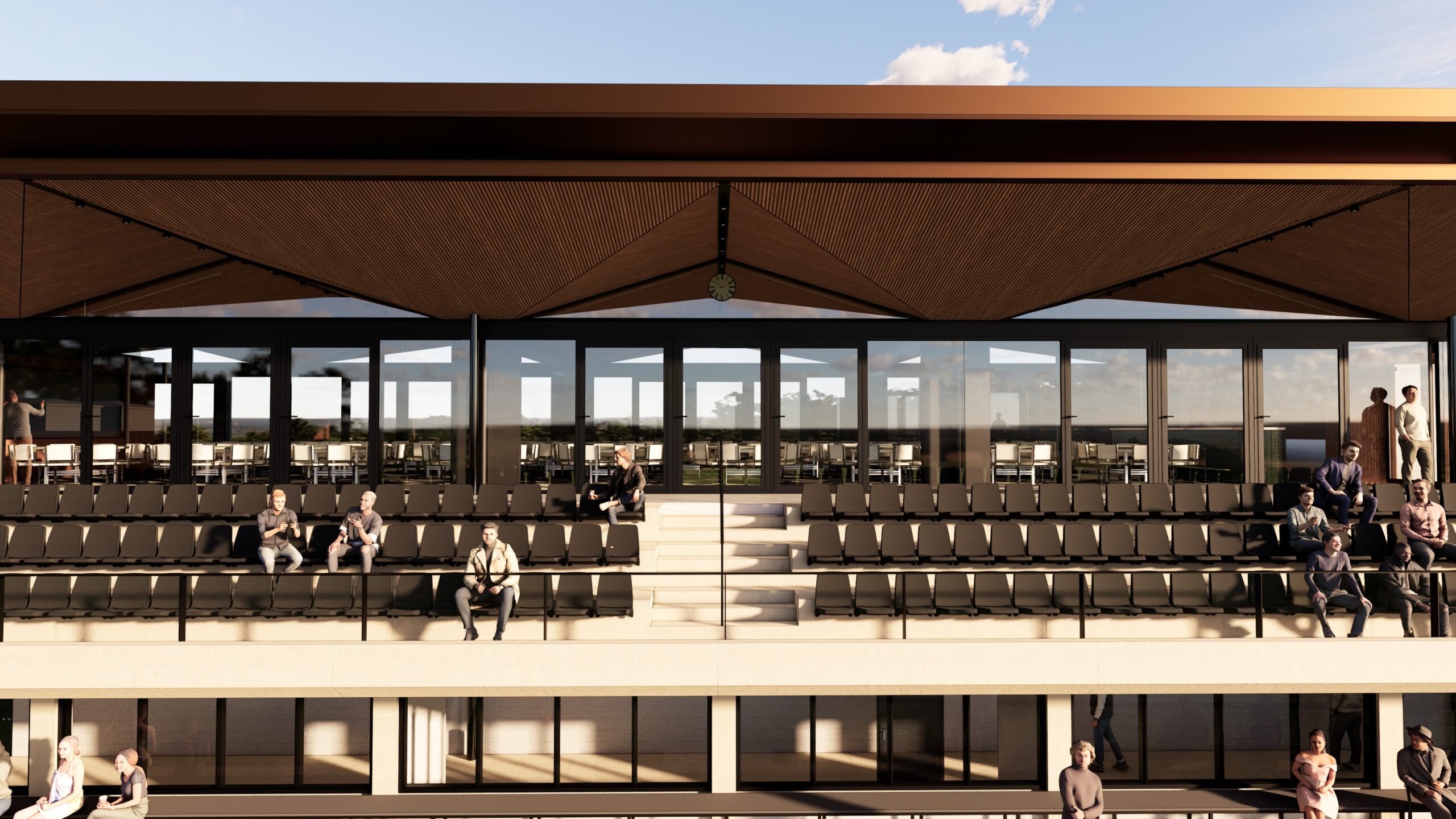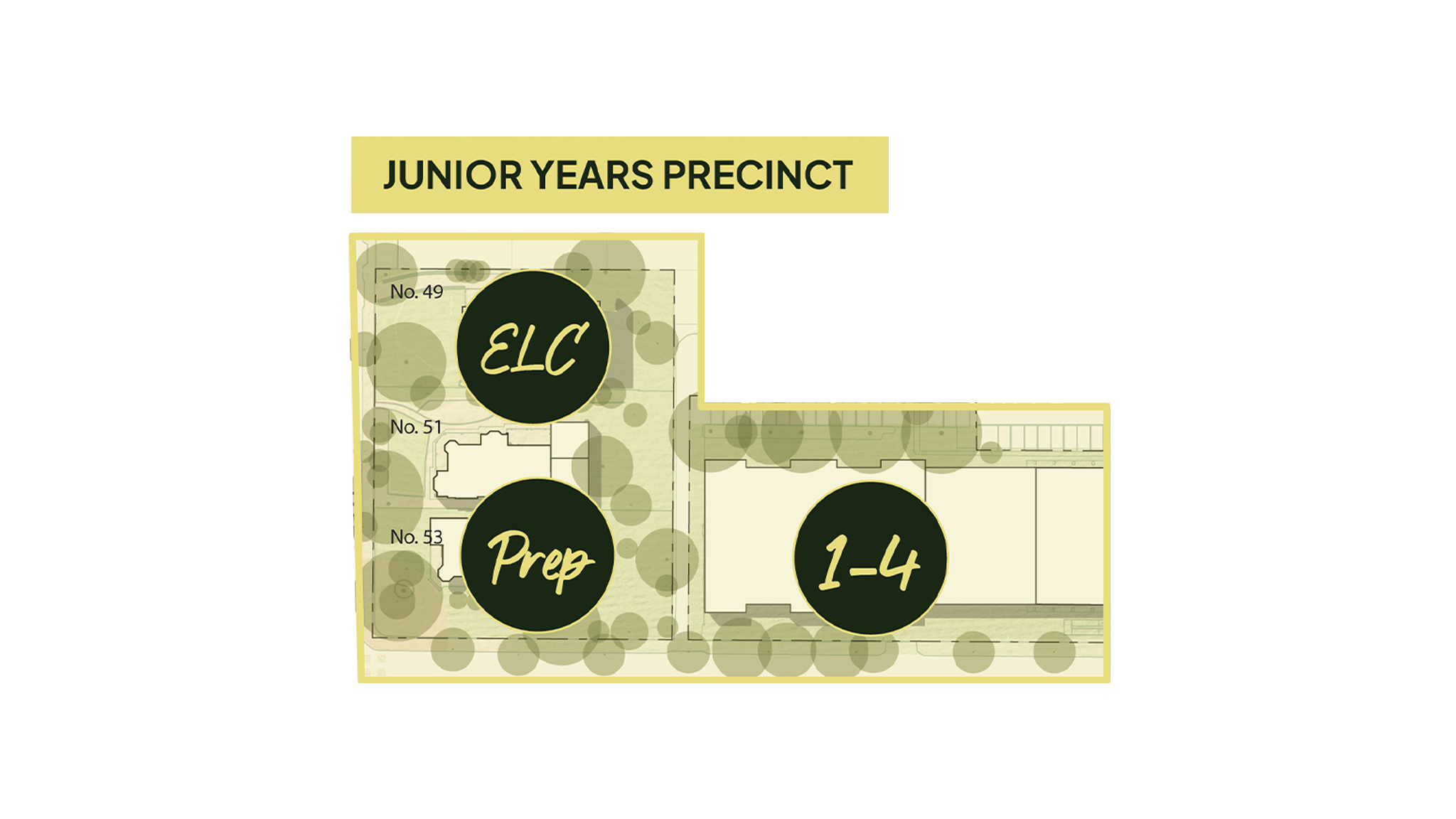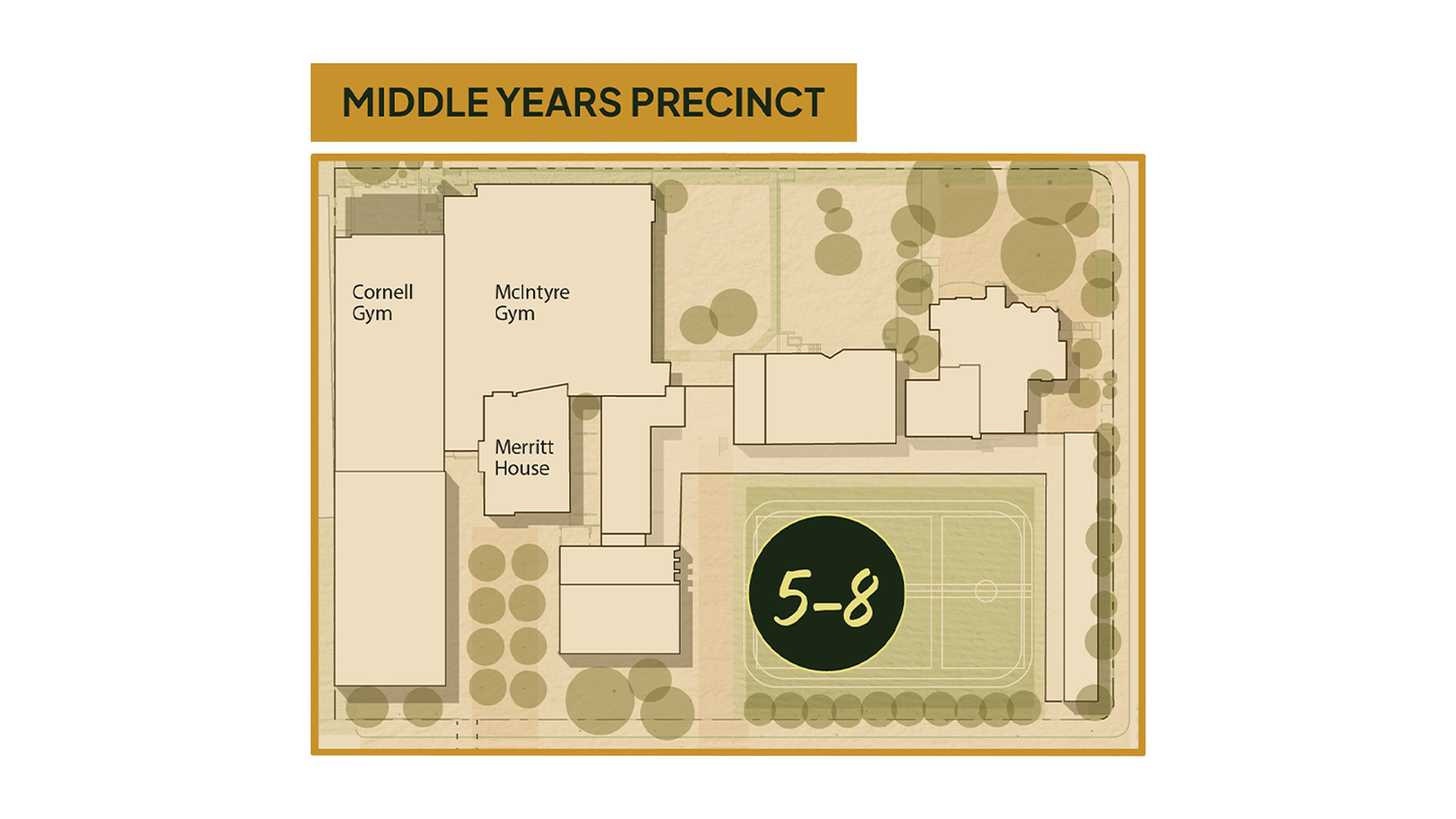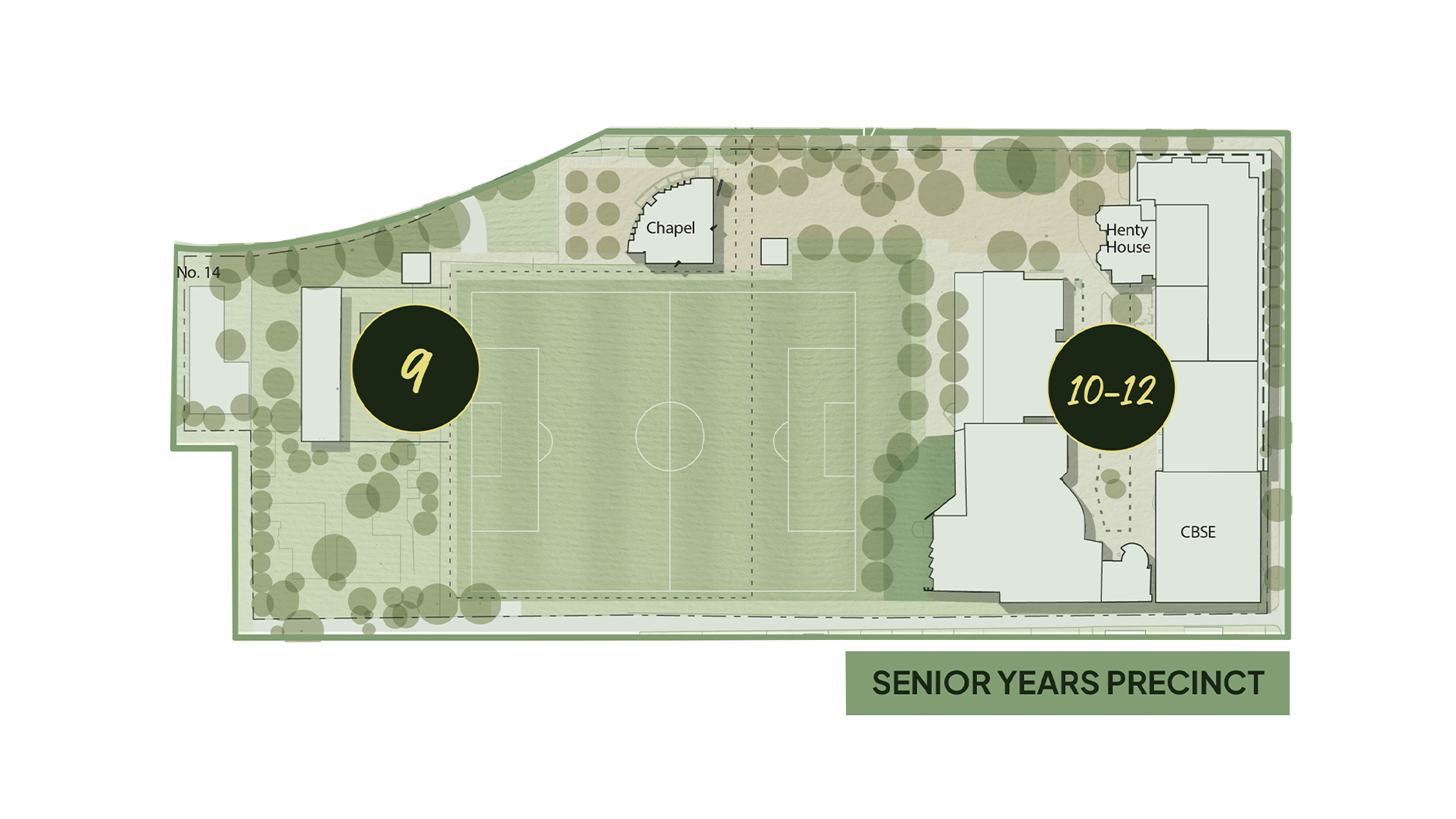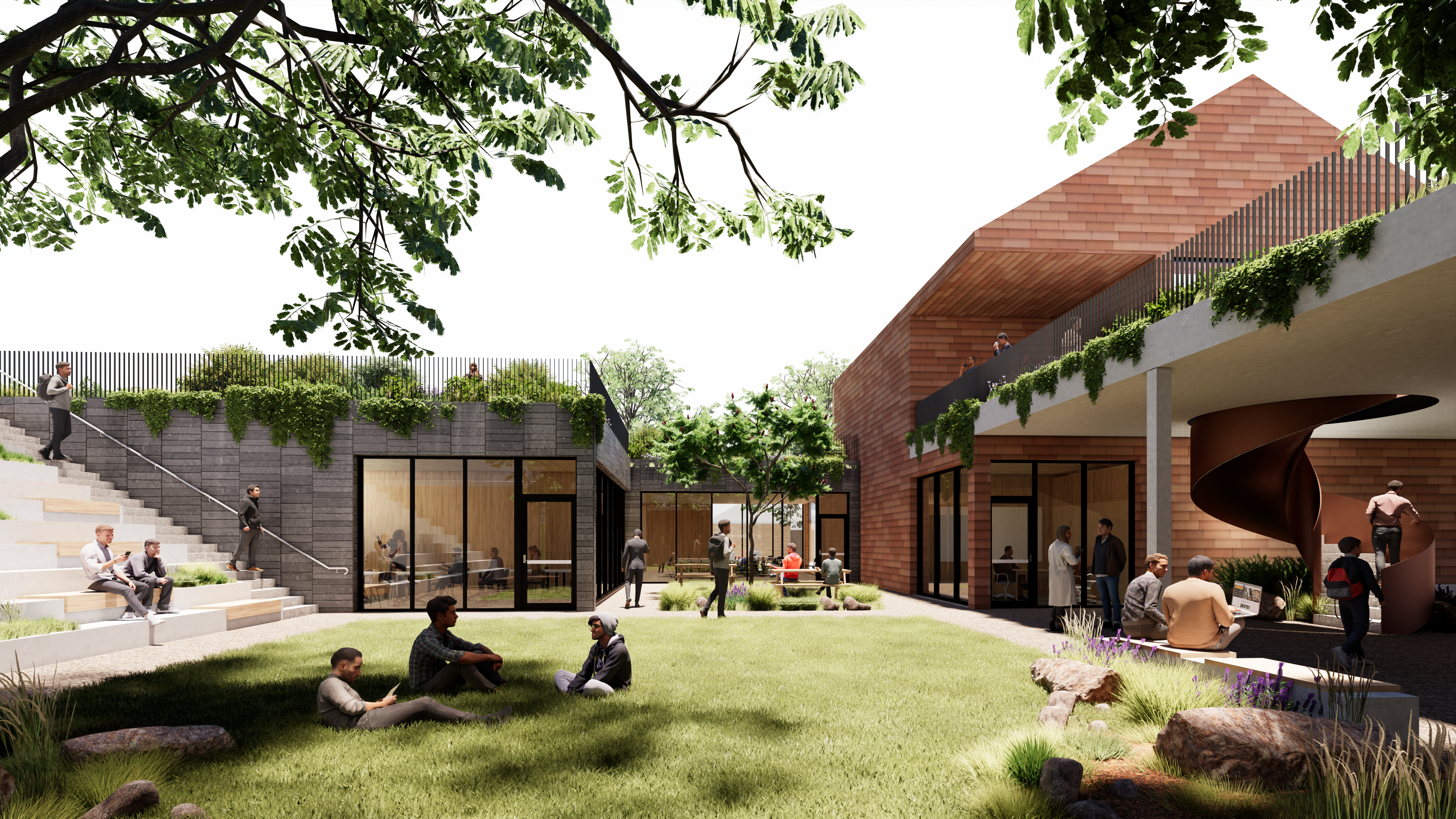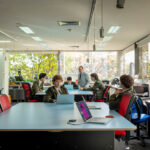Masterplan
Guided by our purpose as an aspirational learning community, we now have an opportunity to further enrich and enhance the future educational learning experience of our young people.
- Home
- |
- About Trinity
- |
- About
- |
- Masterplan
- Home
- |
- About Trinity
- |
- About
- |
- Masterplan

At Trinity, we have always strived to create an environment where students can be their best selves and contribute positively to society in and beyond school.
In alignment with our priorities set out in the Trinity 2030 Strategic Plan, I am pleased to now share with you the Trinity Grammar School, Kew Masterplan, which has been endorsed by School Council.
Guided by our purpose as an aspirational learning community, we now have an opportunity to further enrich and enhance the future educational learning experience of our young people.
I look forward to sharing further updates with you as we evolve and realise this vision.
Adrian Farrer
Principal
About the Masterplan
The Masterplan for the Kew campus, which has been adopted by School Council, is a key priority of the Trinity 2030 Strategic Plan.
This plan, which was developed following a significant stakeholder consultation and engagement process, outlines what the future vision for the campus holds.
McIldowie Partners was appointed as the Masterplan Architects after a competitive design competition was conducted. The team at McIldowie, led by Craig Brown and Tom Crocker, have guided the school through the masterplanning process, supported by a number of expert design consultants and by Dr Ben Cleveland from the University of Melbourne.
The Masterplan is a future vision of the macro design of the campus that has identified a number of key projects to be considered by School Council for staging and development.
The plan itself and the various projects will be subject to town planning approvals by Boroondara City Council and the Department of Transport and Planning.
A philanthropic strategy will also be established to support this vision as the school looks to manage responsibly the capital investment required.
Communities for every age and stage
The Kew site of Trinity Grammar School presents both opportunities and challenges in optimising the student experience.
Establishing defined Junior Years (ELC – Year 4), Middle Years (Years 5-8) and Senior Years (Years 10-12) Precincts, supported by a Year 9 Village, a Recital Hall, and a dedicated Sports and School Community Centre on Cotham Road, reflects our desire to enhance a sense of belonging and place for our young people.
Further afield, the time has come for a facility at Bulleen that truly reflects the evolving needs of our students.
The reimagined built environment is a combination of adaptive re-use, refurbishments and bespoke new builds, with hubs dedicated to prototypes for learning.
Centralising age groups in this way will address the density pressure on the existing campus, reduce travel between corners of the school and importantly, match mobility and agency with student development.
Each precinct considers integrated specialist and support facilities, and accommodates pedestrian and car activity, parking, drop-off and pick-up zones.
The following segments articulate the future vision for each of the precincts in more detail.
MARLES PLAYING FIELDS
Bulleen Pavilion
The time has come for a facility at Bulleen that truly reflects the evolving needs of our students. The reimagined design of the Bulleen Pavilion at the Marles Playing Fields represents a transformative step forward for our school community…
ELC – YEAR 4
Junior Years Precinct
The Junior Years Precinct will be comprised of a new Early Learning Centre, Prep building and Years 1-4 precinct utilising the historic Wellington Street properties and the area south of the Peter Crawley Centre for the Arts…
YEAR 5 – YEAR 8
Middle Years Precinct
Upon the establishment of the new Junior School Precinct, the Middle Years cohorts can be brought together in reimagined spaces on the existing Junior School site…
YEAR 10 – YEAR 12
Senior Years Precinct
With the relocation of Years 7, 8 and 9 students, the Senior Years Precinct will create a VCE area conducive to their learning and wellbeing needs…
YEAR 9
South Precinct (The Village)
Within the South Precinct, The Village will be a new home for the Year 9 cohort that provides an environment suited to this age situated in what was commonly known as “frogs hollow”…
STUDENTS, STAFF AND COMMUNITY
School Community Precinct
The Peter Crawley Centre for the Arts (CFA) and the Cotham Road site are included in the Community Precinct…
The following renders imagine some of these projects at this early stage.
MARLES PLAYING FIELDS, BULLEEN
Proposed Trinity Marles Playing Fields, Bulleen
Pavilion
A facility for students and OTG Clubs to enjoy
The construction of the North-East Link Tunnel and the occupation of the western aspect of our sports fields has resulted in a number of sporting capital projects being completed at the Marles Playing Fields in Bulleen.
A government-funded works package has supported the replacement of tennis courts, an archery range, cricket practice nets and additional carparking.
A reimagined Bulleen is depicted in the artist’s impression below.
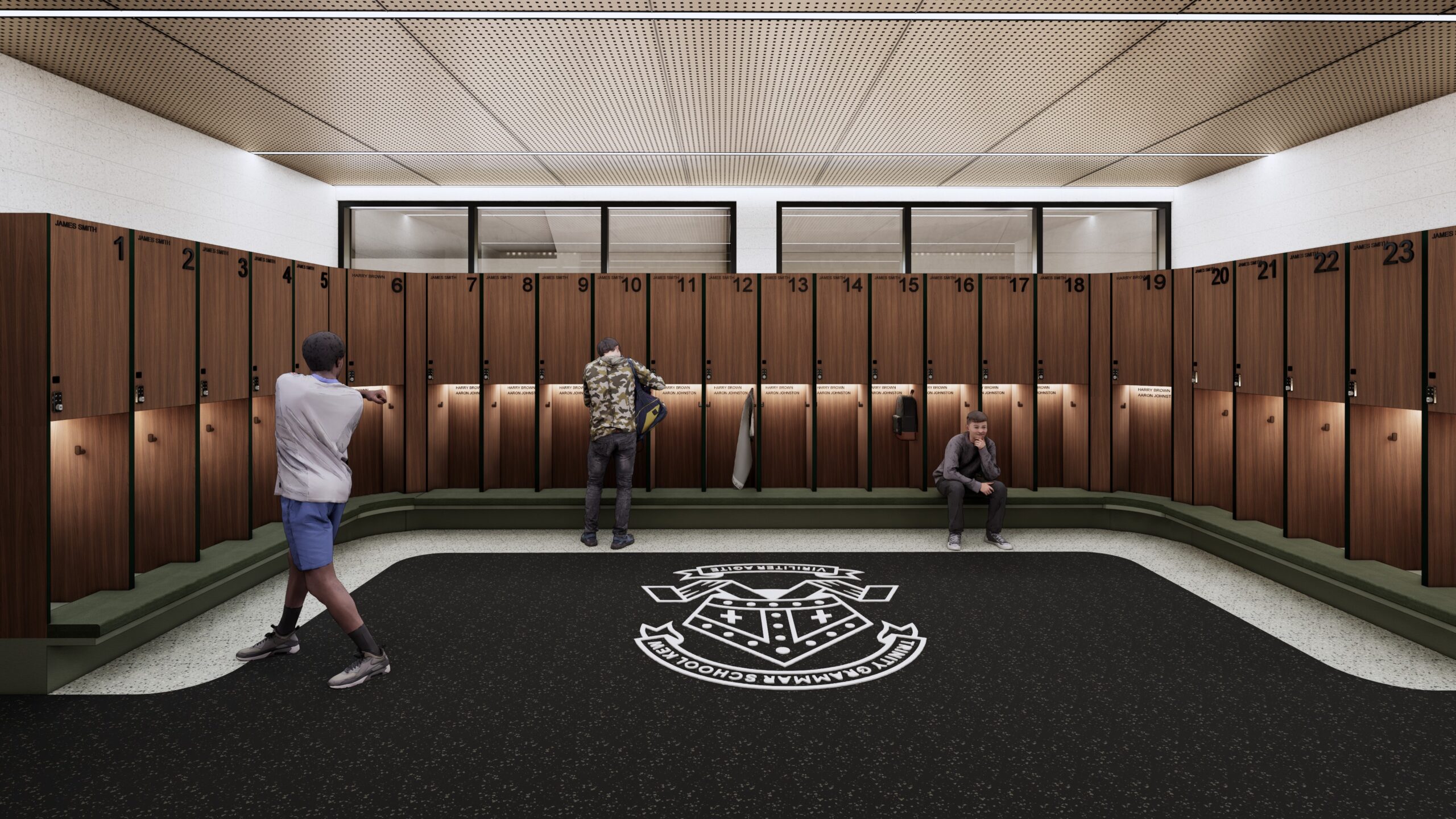
A new Pavilion is proposed to replace the existing structure that sits between the Daley and Hudson Ovals.
This new facility will house new changerooms, gym, first aid facilities, amenities, social gathering space, kitchen, offices and meeting rooms. Catering for all ages of students and OTGs, in addition to Ruyton students and external uses, the facility will be the jewel in the crown that we call Bulleen.
KEW CAMPUS
Proposed Year 9 Village
A place for Year 9s to learn and grow
Proposed Recital Hall
A new facility dedicated to student performance, adjacent to our new Junior Precinct and existing Peter Crawley Centre for the Arts
Proposed Sports and Community Centre
A space for sport, community engagement and celebration
School Council will be working alongside Adrian and his team to bring the Masterplan to life, underpinned by a philanthropic strategy that will be essential to the realisation of these projects
Ashley Butler – Chair of Council
Planning with purpose
A key component of the Masterplan process was to establish an Educational Planning & Design Brief.
Dr Ben Cleveland of Engaging Spaces and the University of Melbourne, together with McIldowie Partners, prepared this key strategic document following the stakeholder consultation phase and workshops held with staff, students and parents.
This Brief defined 20 key strategic principles for the Masterplan to be built upon, which was then articulated through four strategic concepts.
These concepts are expanded under the crosses below:
Progress updates will be communicated via this page as planning for these projects unfolds.
For enquires relating to the Masterplan, contact businessdirector@trinity.vic.edu.au

