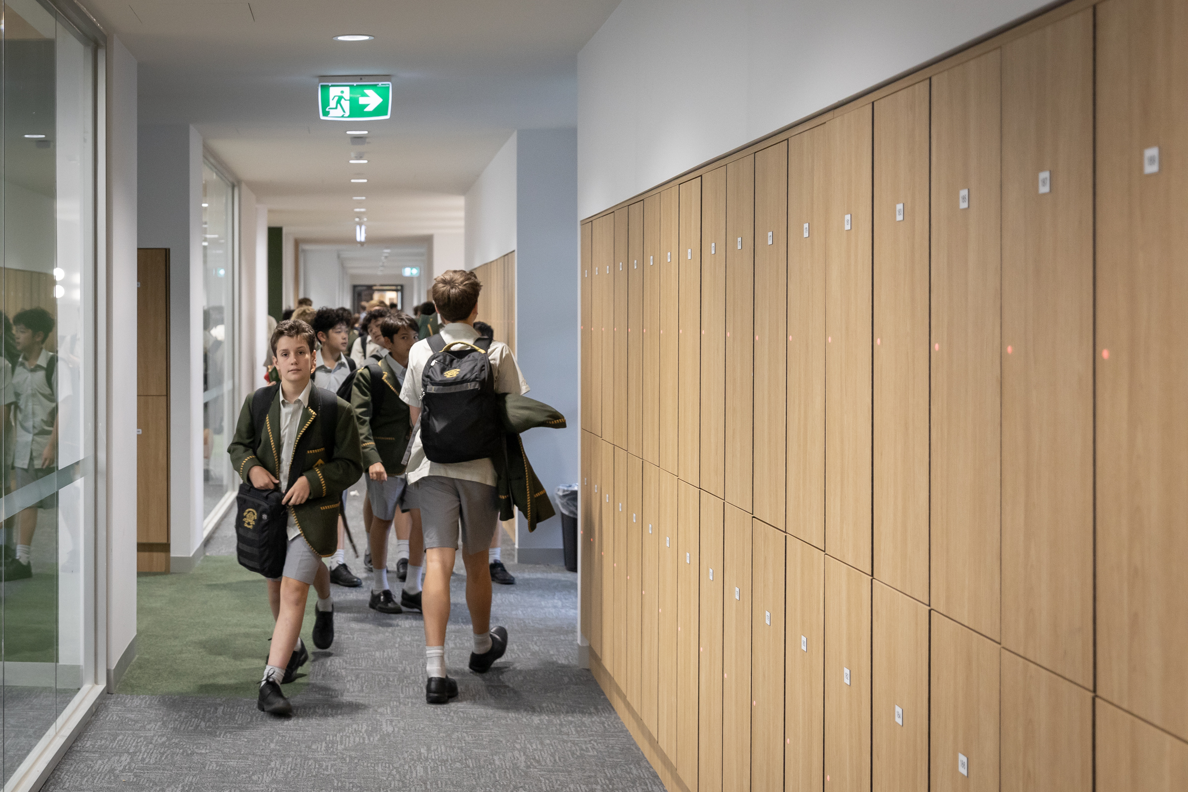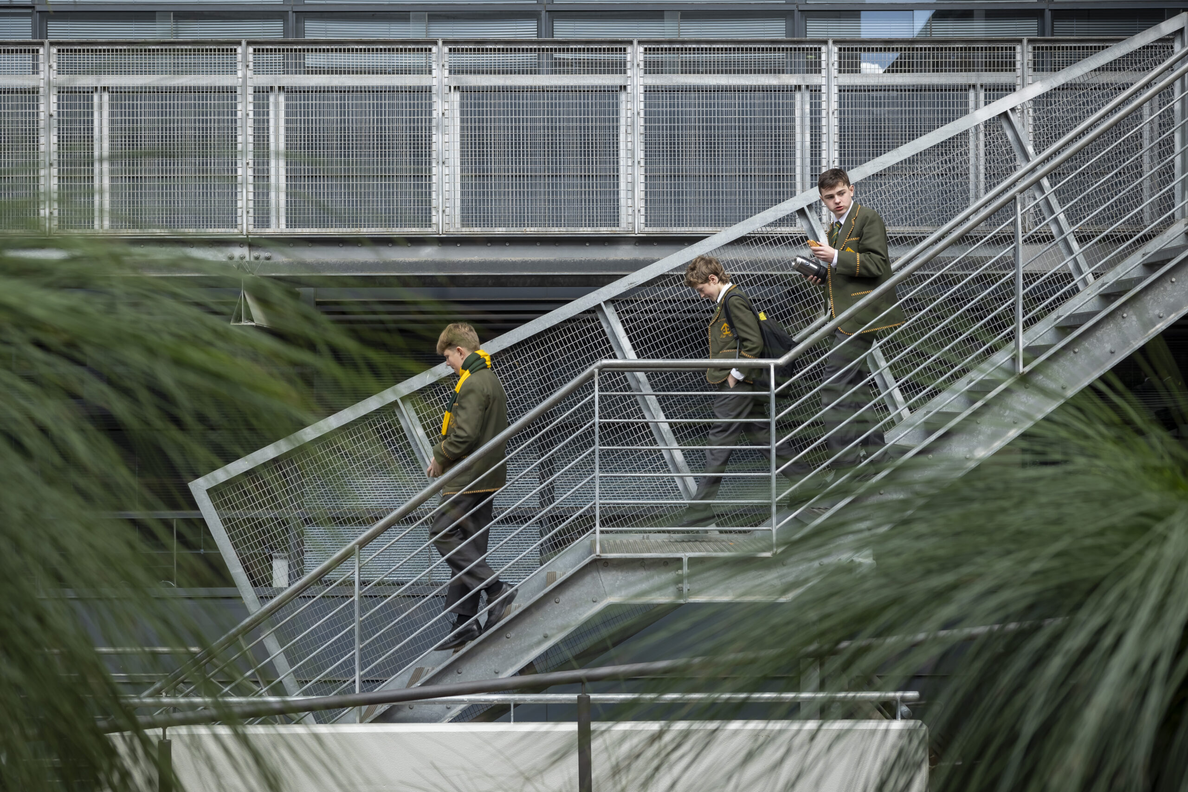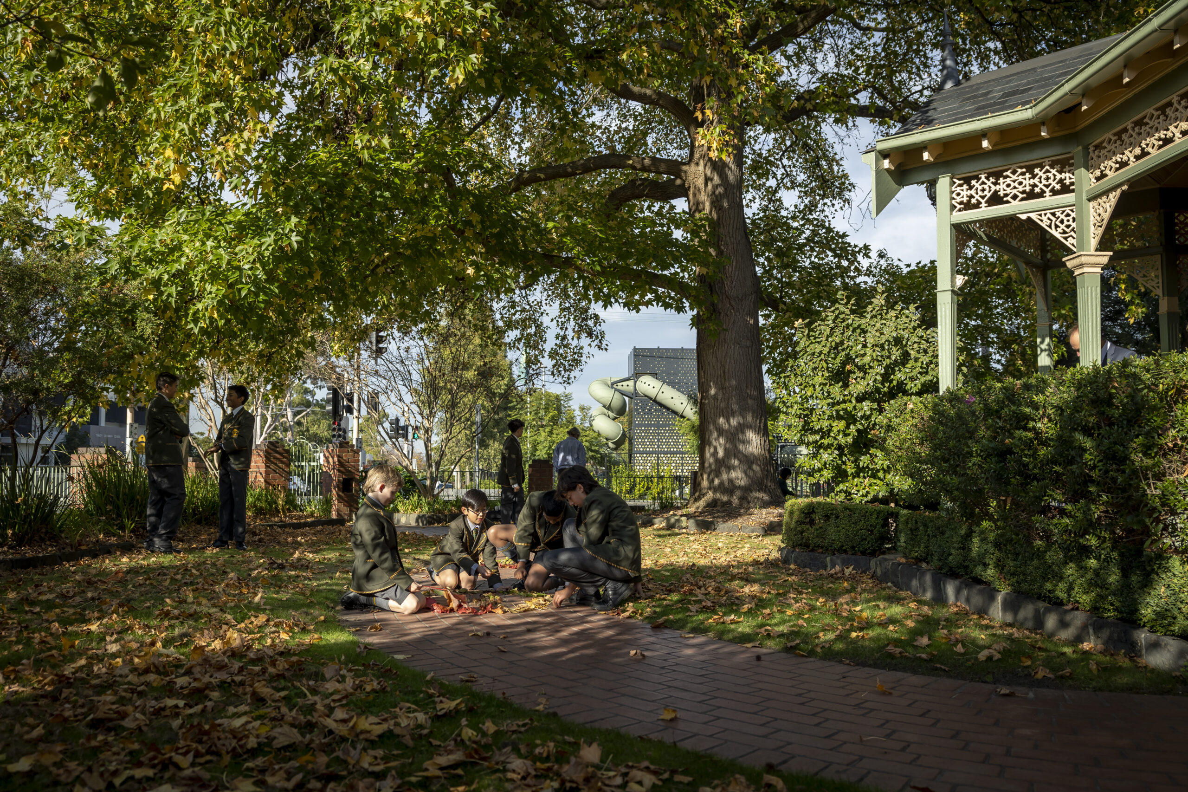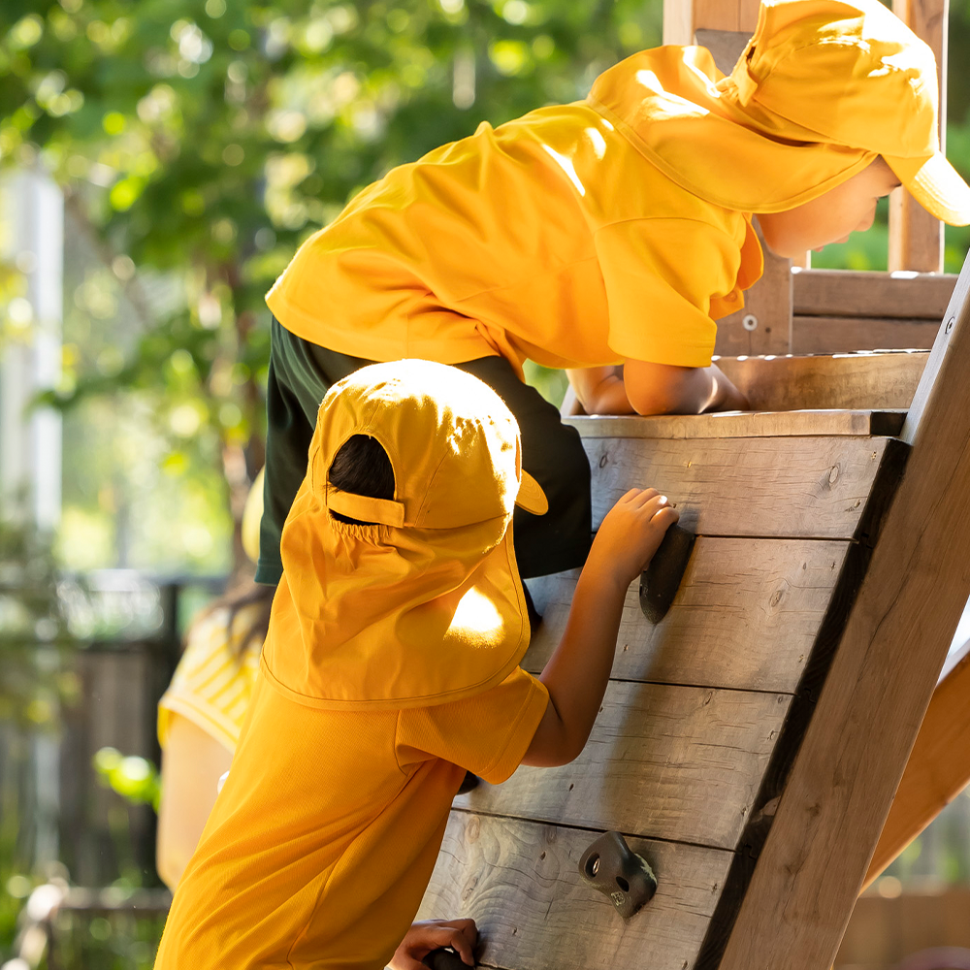Masterplan
Guided by our purpose as an aspirational learning community, we now have an opportunity to further enrich and enhance the future educational learning experience of our young people.
- Home
- |
- About Trinity
- |
- About
- |
- Masterplan
- Home
- |
- About Trinity
- |
- About
- |
- Masterplan
At Trinity, we have always strived to create an environment where students can be their best selves and contribute positively to society in and beyond school.
In alignment with our priorities set out in the Trinity 2030 Strategic Plan, I am pleased to now share with you the Trinity Grammar School, Kew Masterplan which has been endorsed by School Council.
Guided by our purpose as an aspirational learning community, we now have an opportunity to further enrich and enhance the future educational learning experience of our young people.
I look forward to sharing further updates with you as we work towards realising this vision.
Adrian Farrer
Principal
Introducing the Trinity Grammar School, Kew Masterplan
STRATEGIC CONCEPT 1
Social Organisation / Age and Stage Communities
Matching student agency with development


STRATEGIC CONCEPT 2
Personalised Learning Environments
Providing facilities that empower students and staff to innovate
STRATEGIC CONCEPT 3
Connectivity and Student Safety
Physically connecting the campus for the school community


STRATEGIC CONCEPT 4
Trinity Identity and Community Relationship
Creating a place to belong
About the Masterplan
Communities for every age and stage
The Kew site of Trinity Grammar School presents both opportunities and challenges in optimising the student experience.
Establishing defined Junior Years (ELC – Year 4), Middle Years (Years 5-8) and Senior Years (Years 9-12) Precincts, supported by the Sports and Community Centre on Cotham Road, reflects our desire to enhance a sense of belonging and place for our young people.
The reimagined built environment is a combination of adaptive re-use, refurbishments and bespoke new builds, with hubs dedicated to prototypes for learning.
Centralising age groups in this way will address the density pressure on the existing campus, reduce travel between corners of the school and importantly, match mobility and agency with student development.
Each precinct considers integrated specialist and support facilities, and accommodates pedestrian and car activity, parking, drop-off and pick-up zones.

Junior Years Precinct
ELC – Year 4

Middle Years Precinct
Year 5 – Year 8

Senior Years Precinct
Year 9 – Year 12
This plan remains subject to statutory planning approvals.
The following renders imagine some of these projects at this early stage.
Proposed Year 9 Village
Proposed Junior School Precinct
Proposed Sports and Community Centre
Proposed Trinity Marles Playing Fields, Bulleen
Just Pavilion
School Council will be working alongside Adrian and his team to bring the Masterplan to life, underpinned by a philanthropic strategy that will be essential to the realisation of these projects
Ashley Butler – Chair of Council
